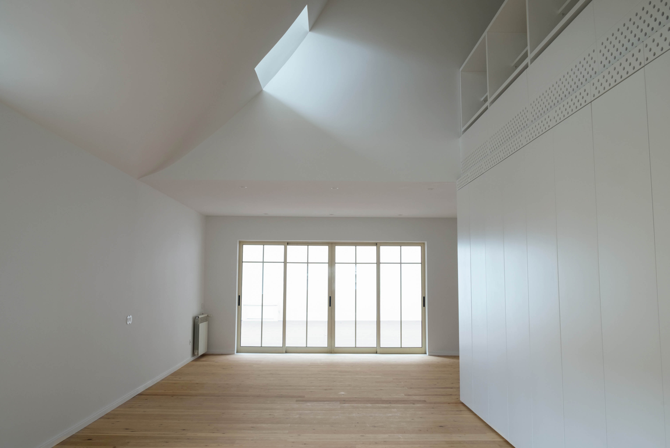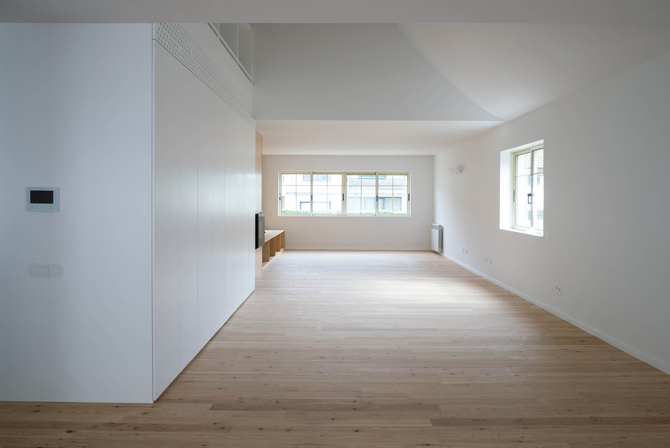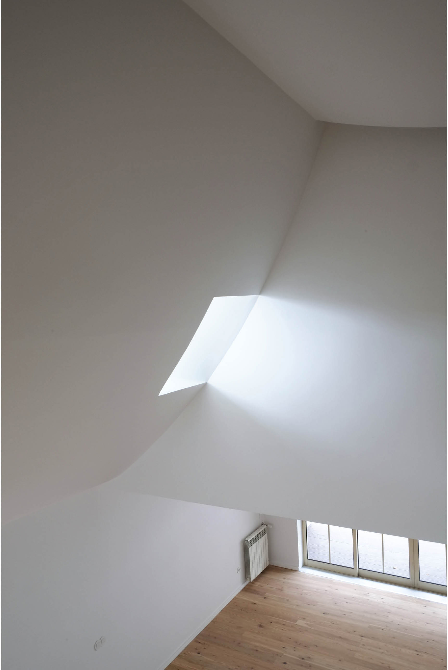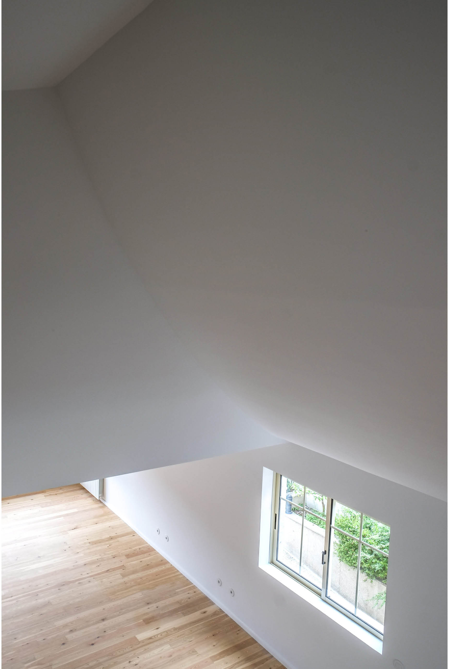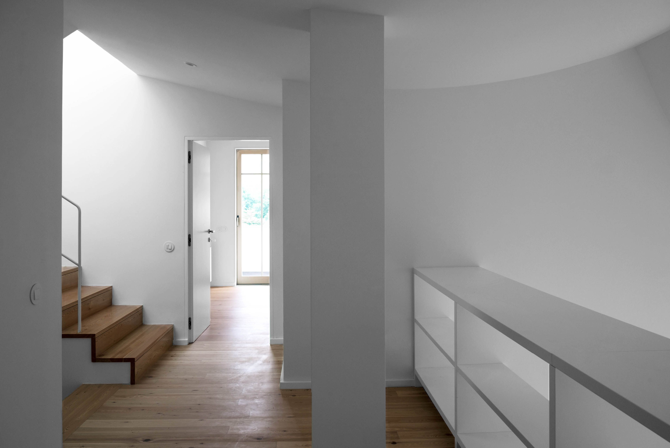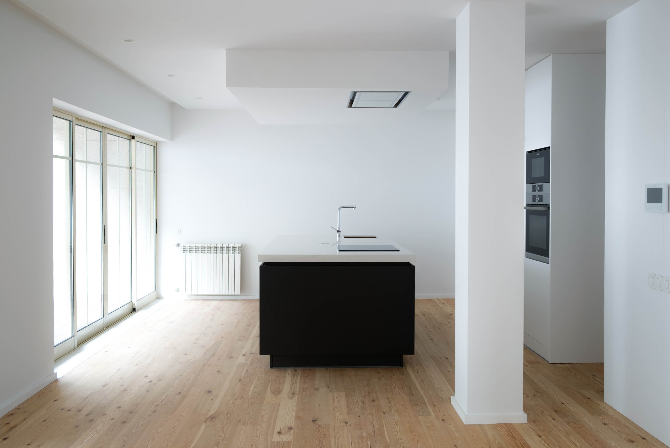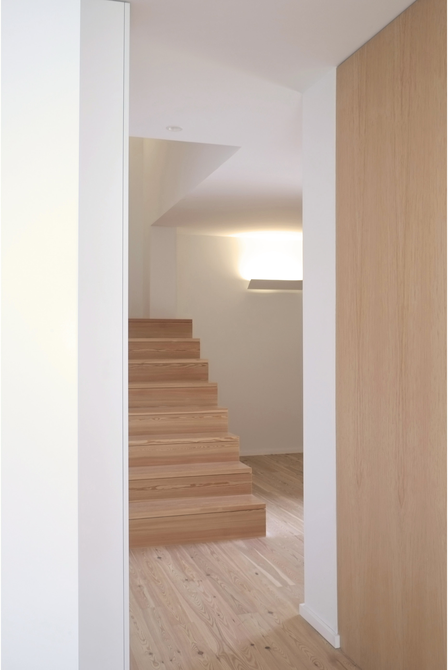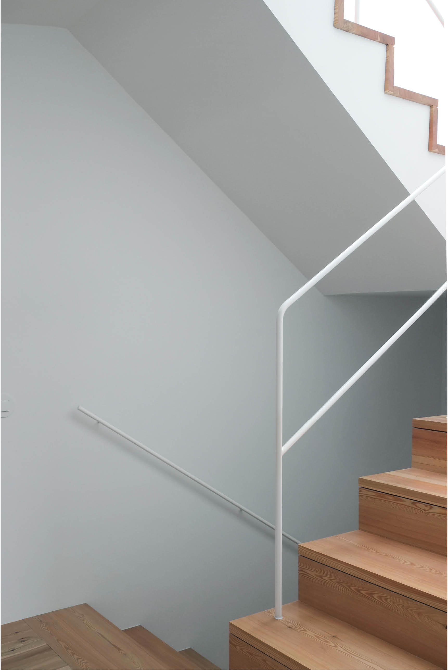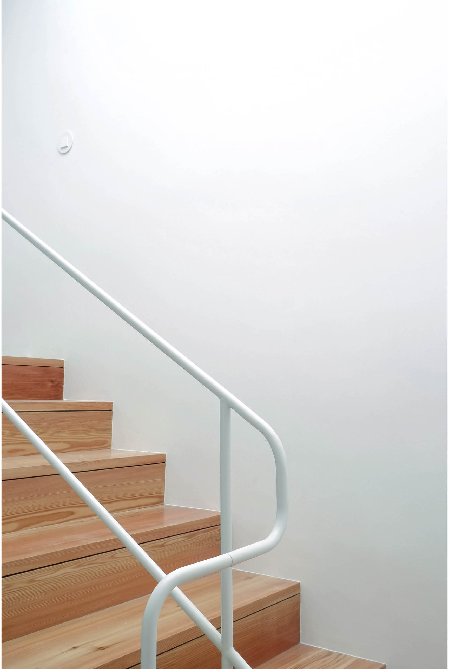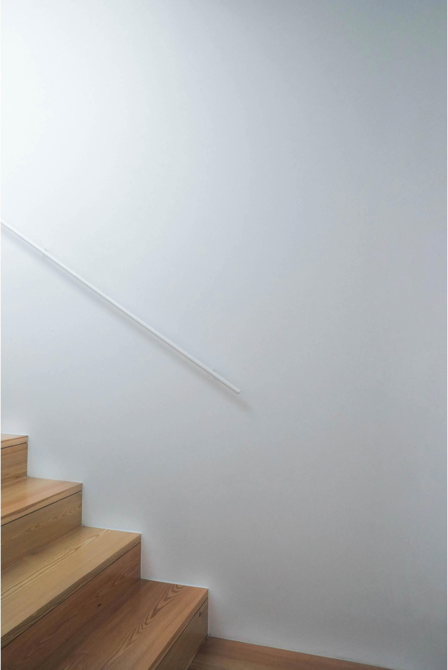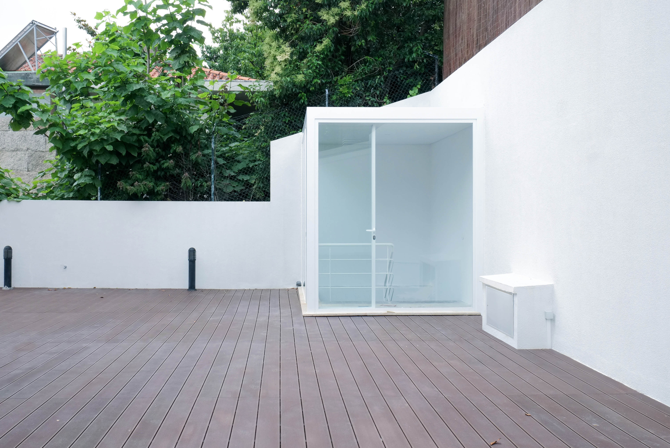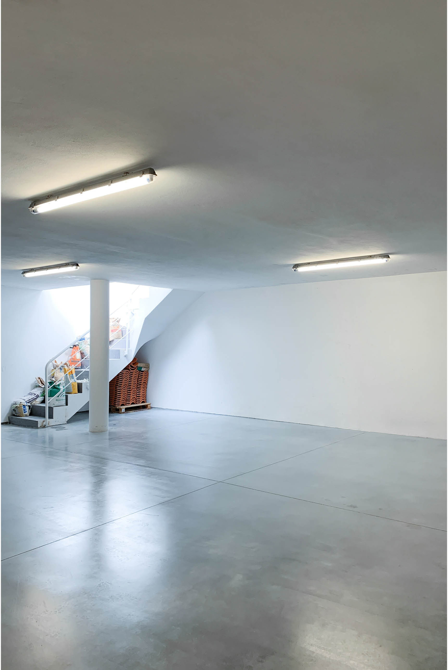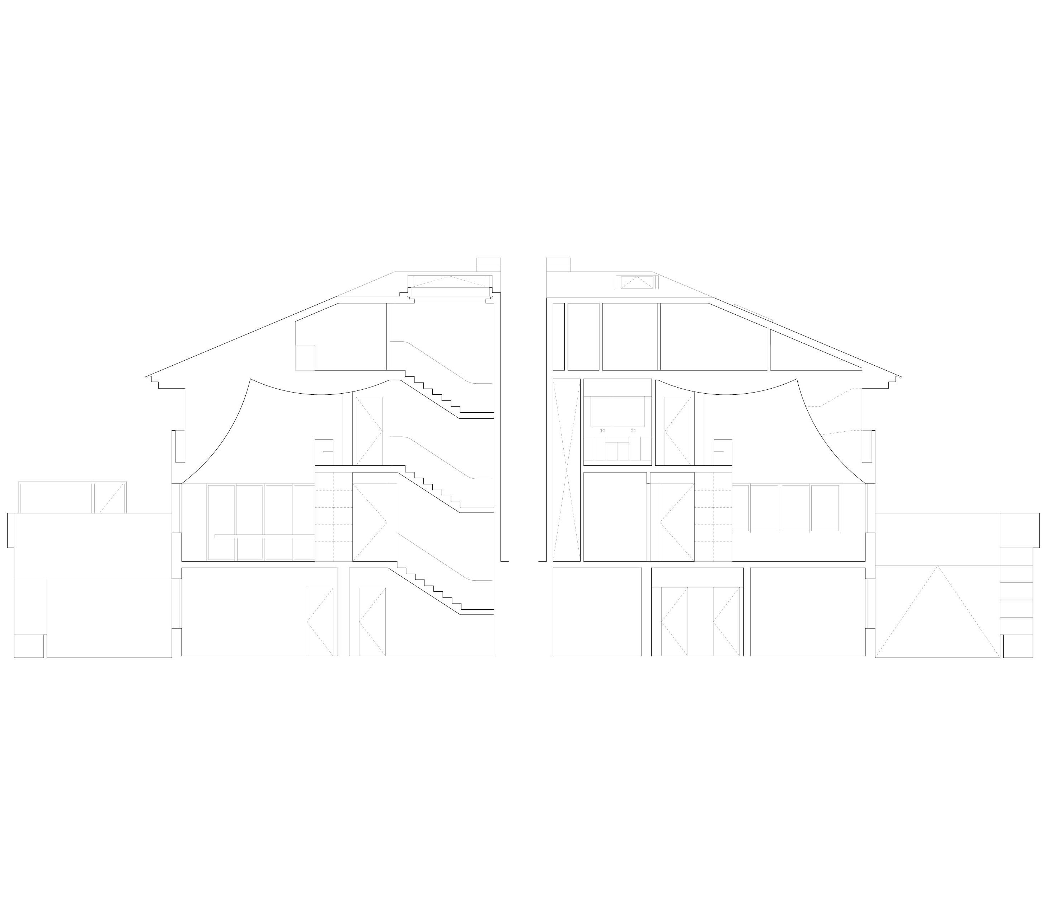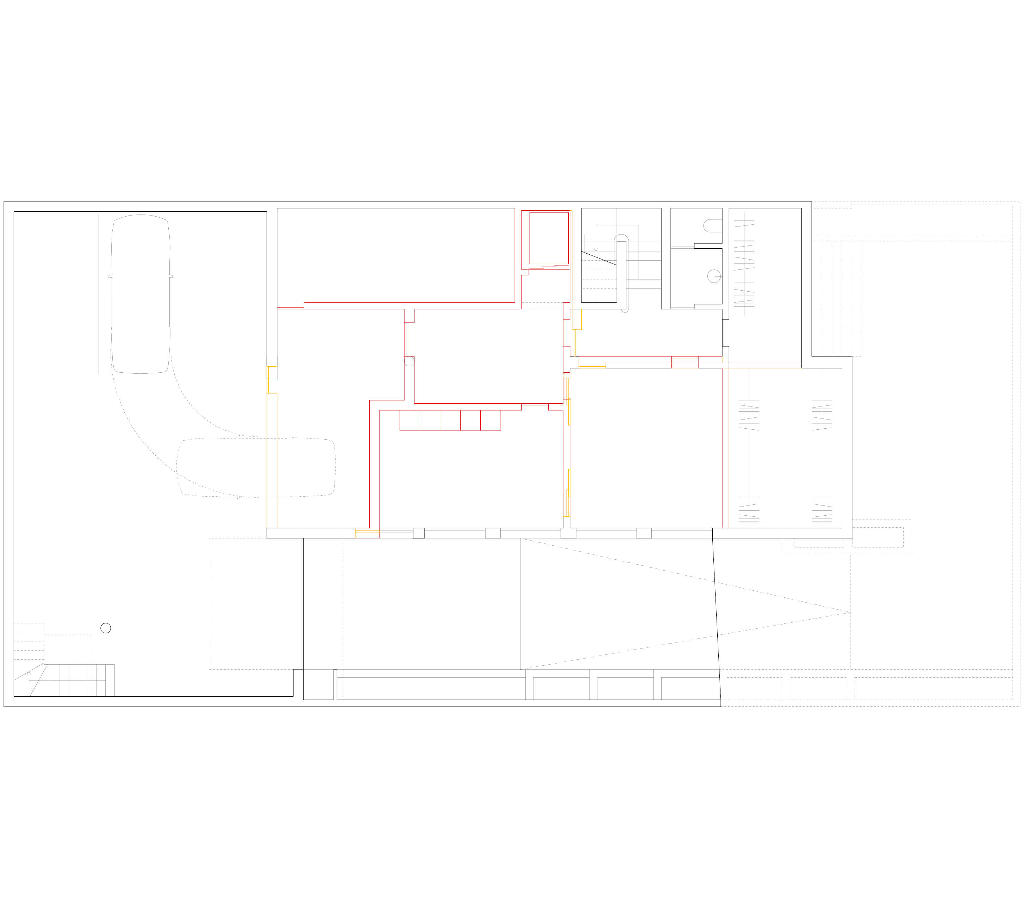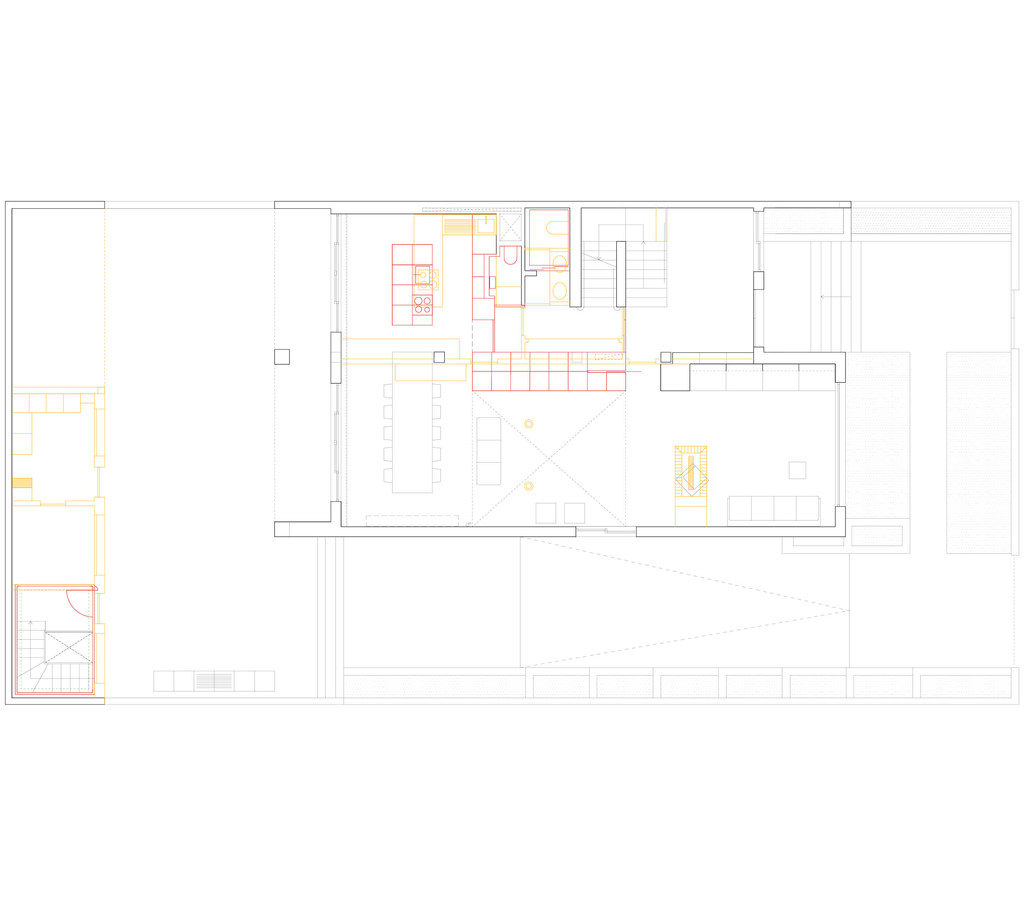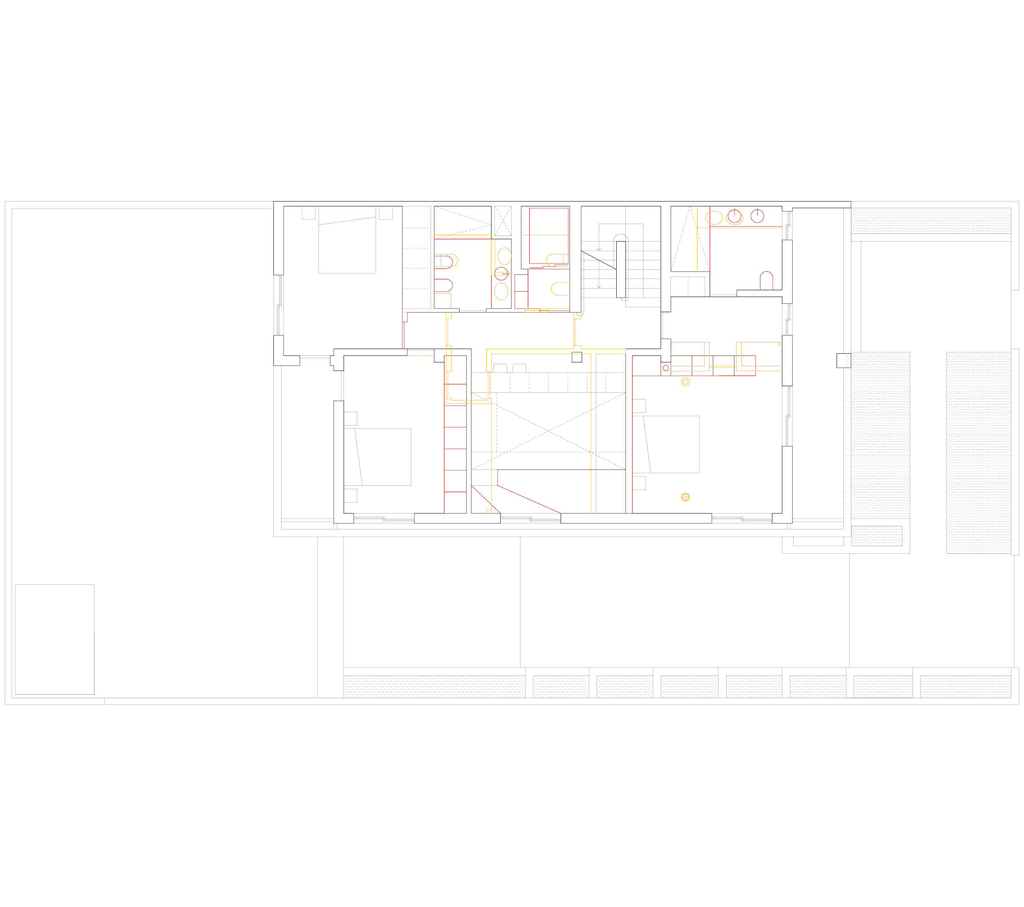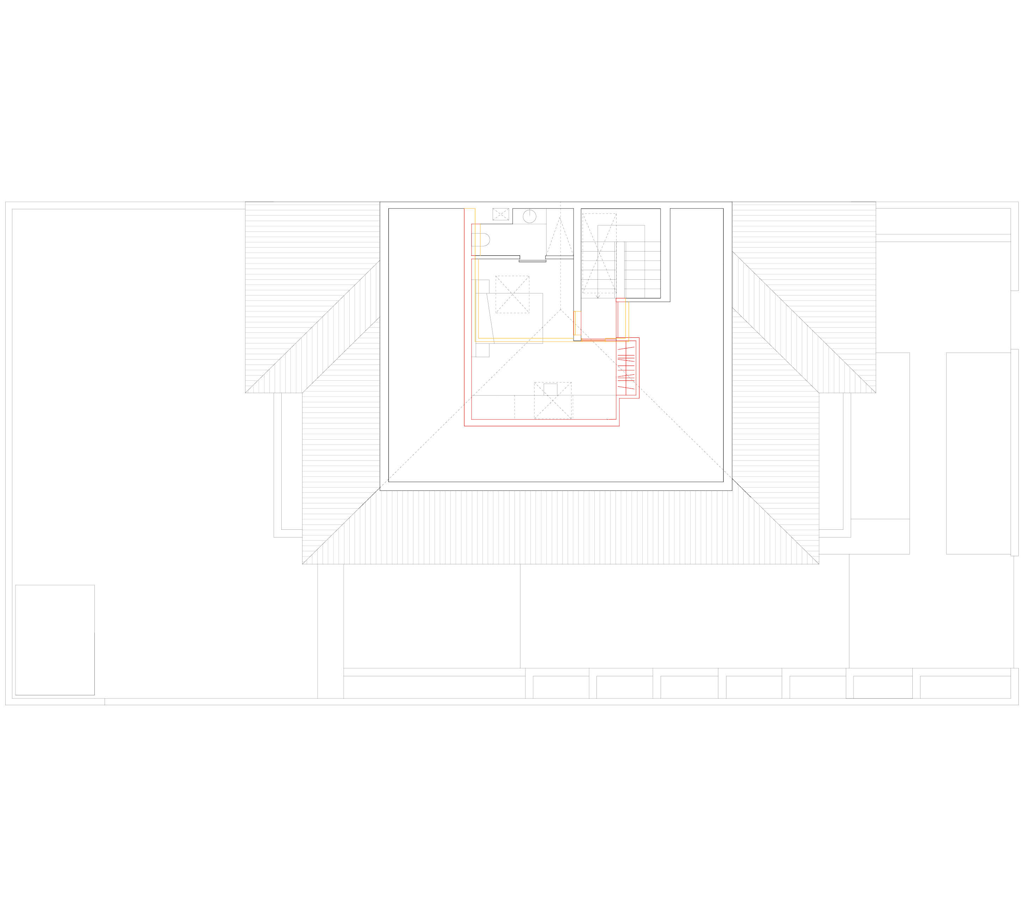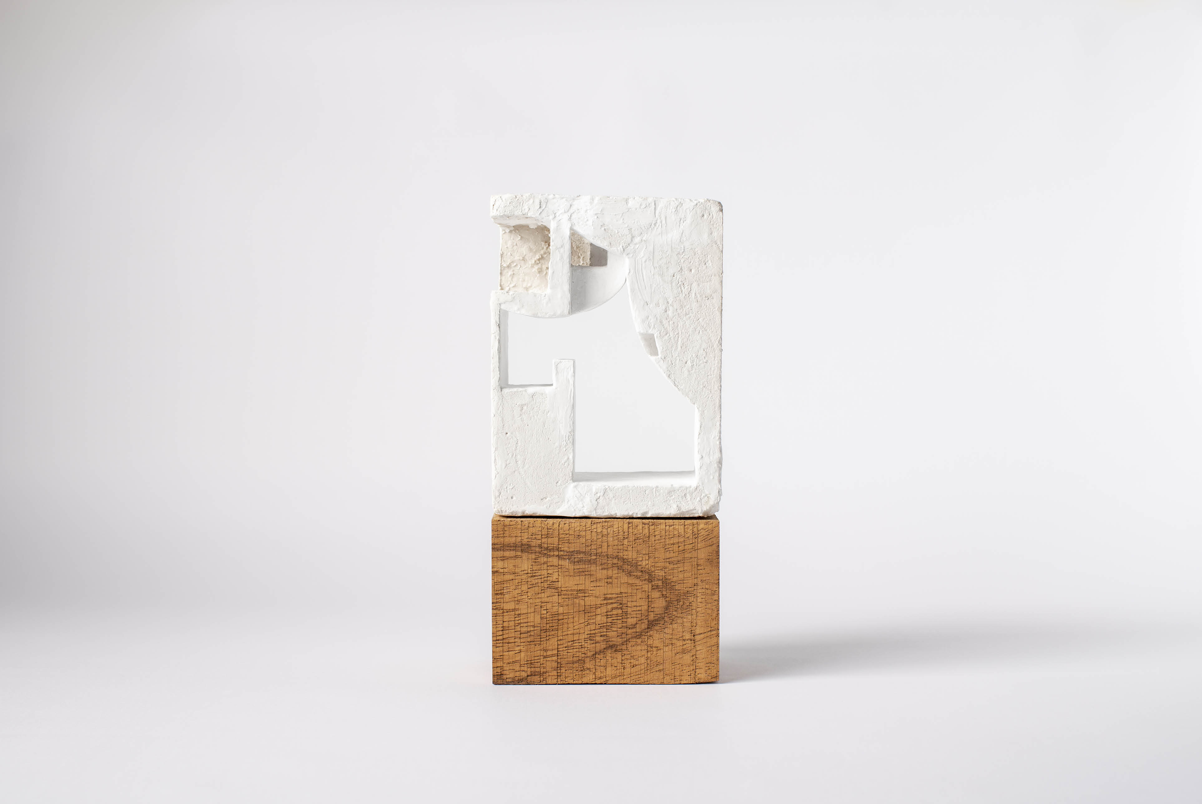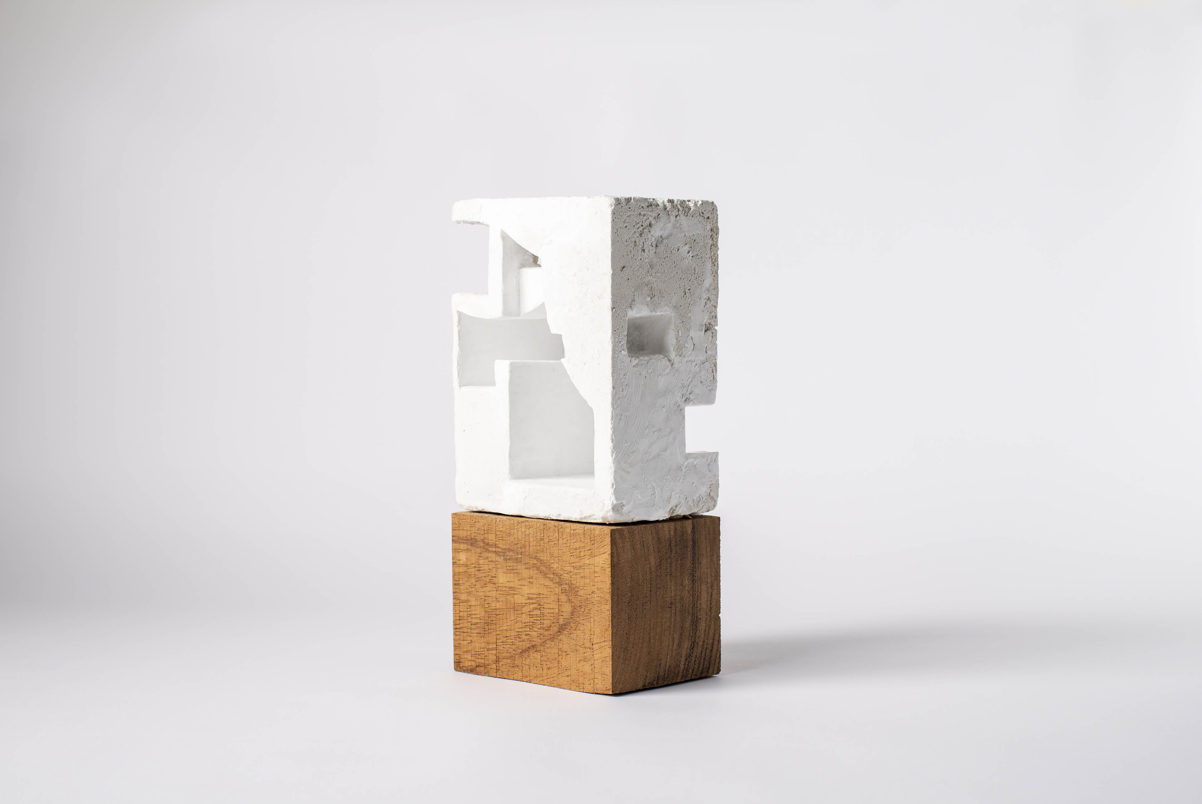M—AO
81
NON ABSENT
When we first visited the building we read it as a chaotic spatial structure, which translated a sequence of compartments with no relation of scales nor uses. At some point, we felt lost in the 500sqm interior. The most impressive feeling was a sort of emptiness and non-connected way of living.
The client asked us if we could make the house smaller while being aware that we couldn’t legally change the exterior facades neither the siteplan.
We removed all the expendable elements and some specific walls in order to propose a logic relation between spaces. We focused on shaping different atmospheres between the basement and the living areas.
On the ground floor, it was proposed a negotiating device - a closed box - that summons all the connections and intensifies the break. By eliminating a room on the first floor and carving a light pit with double height it's established a clear meaning of habitable space; a notion of a (non) absent is invoked. In addition, an exterior connection to the patio was proposed in order to amplify the uses and the dynamic layers of access.
Project info:
Type: Housing
Area: 450 sqm
Location: Guimarães, Portugal
Year: 2018—2019
Team: Hugo Santoalha, José Martins, Marina Carbia, Marta Machado, Marta Nogueira
Photography: Marta Machado
The client asked us if we could make the house smaller while being aware that we couldn’t legally change the exterior facades neither the siteplan.
We removed all the expendable elements and some specific walls in order to propose a logic relation between spaces. We focused on shaping different atmospheres between the basement and the living areas.
On the ground floor, it was proposed a negotiating device - a closed box - that summons all the connections and intensifies the break. By eliminating a room on the first floor and carving a light pit with double height it's established a clear meaning of habitable space; a notion of a (non) absent is invoked. In addition, an exterior connection to the patio was proposed in order to amplify the uses and the dynamic layers of access.
Project info:
Type: Housing
Area: 450 sqm
Location: Guimarães, Portugal
Year: 2018—2019
Team: Hugo Santoalha, José Martins, Marina Carbia, Marta Machado, Marta Nogueira
Photography: Marta Machado
