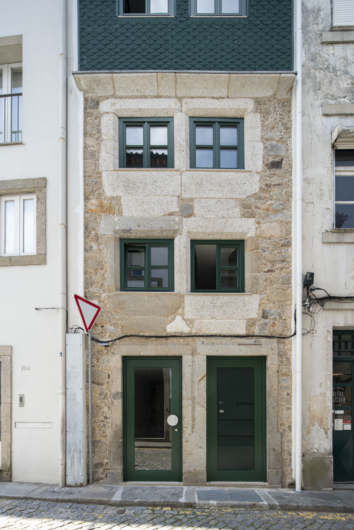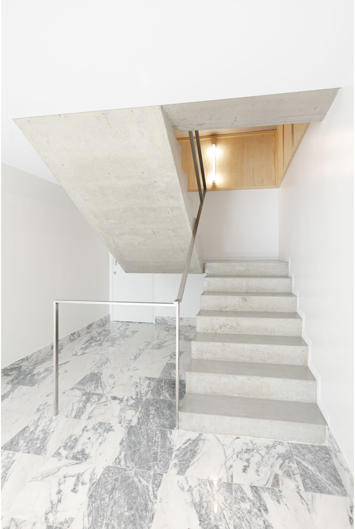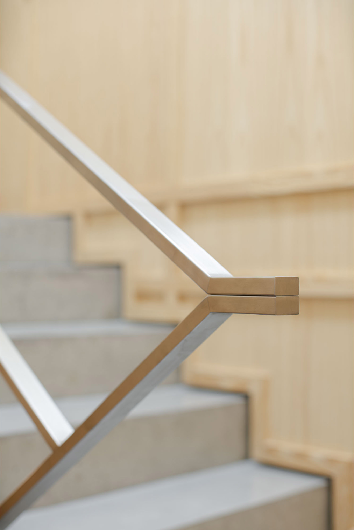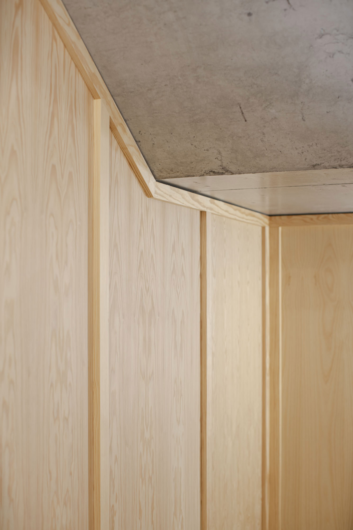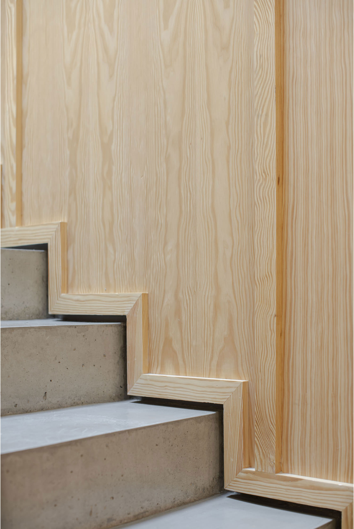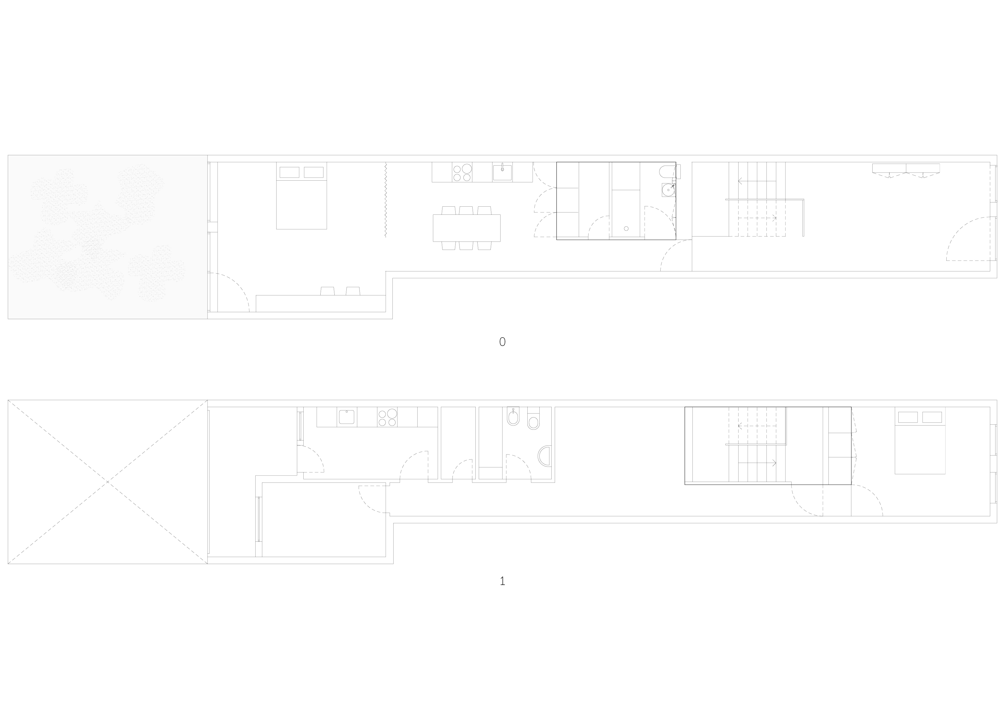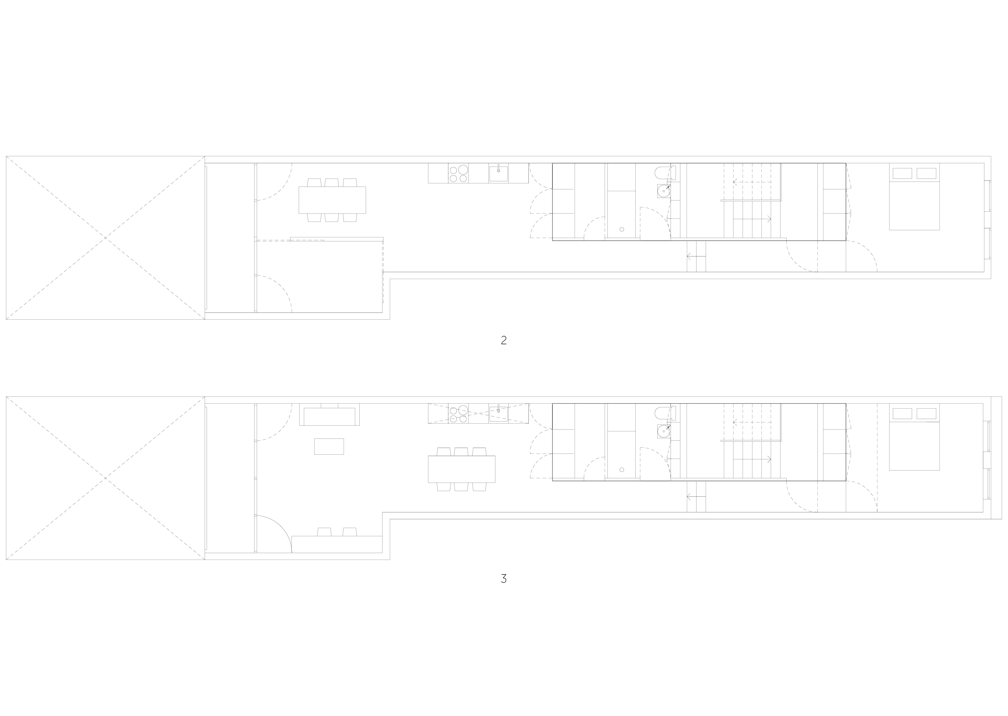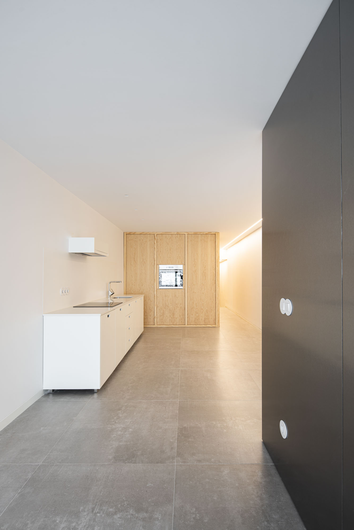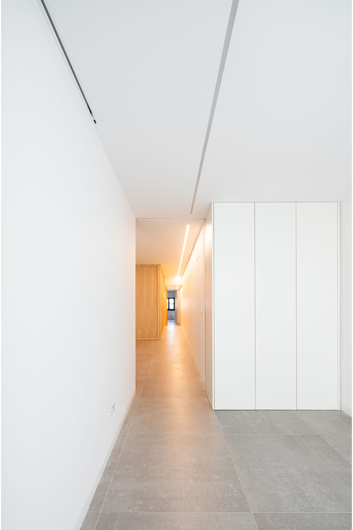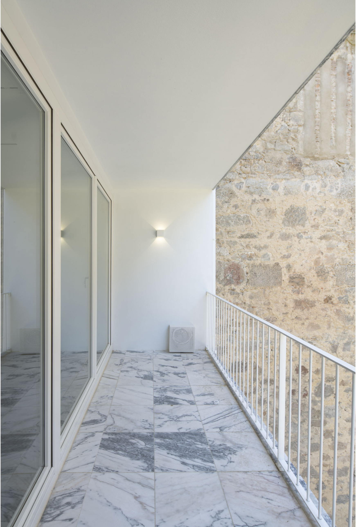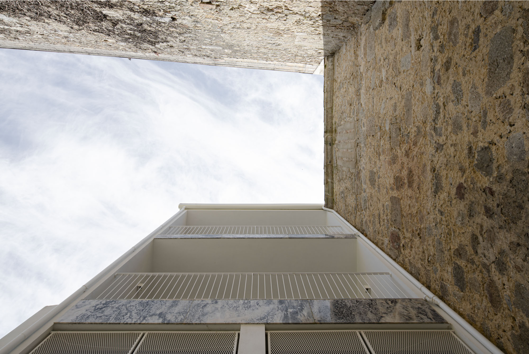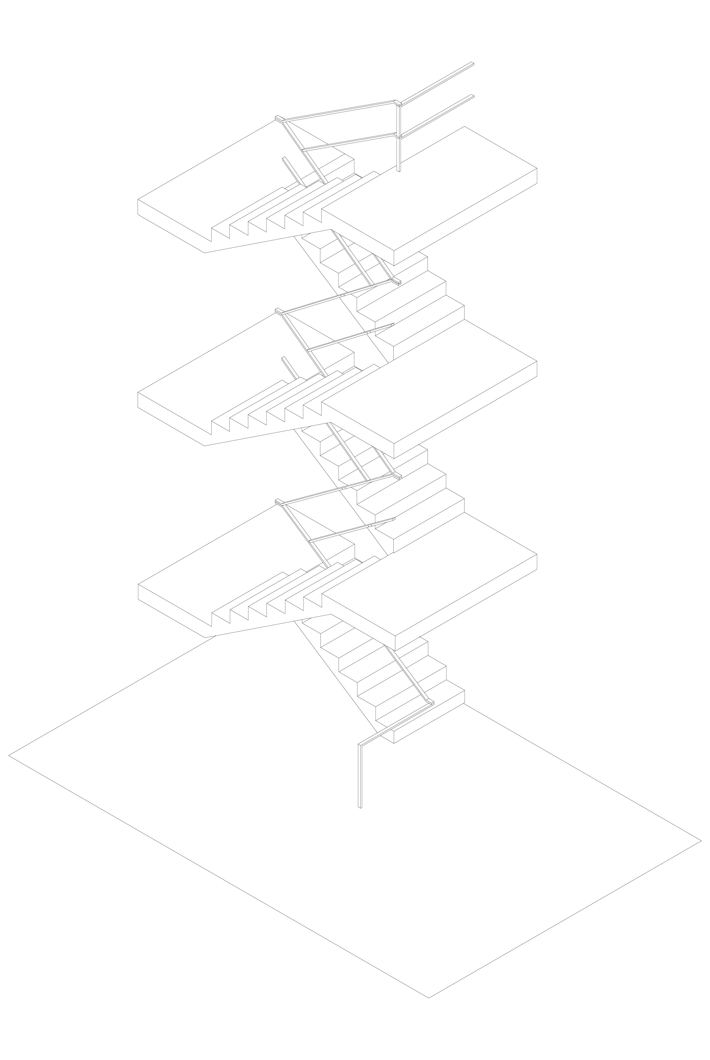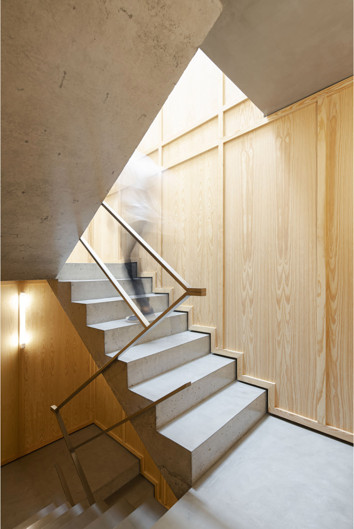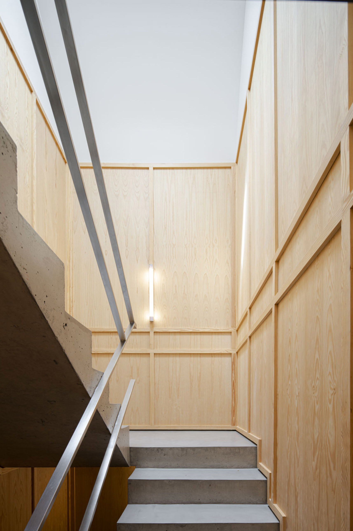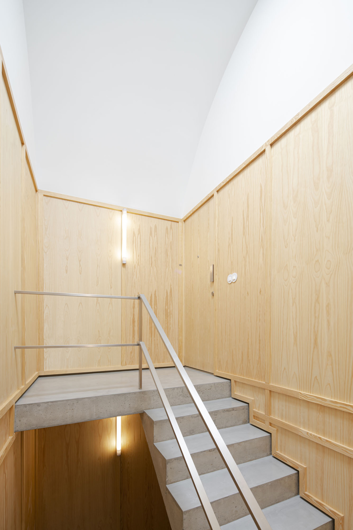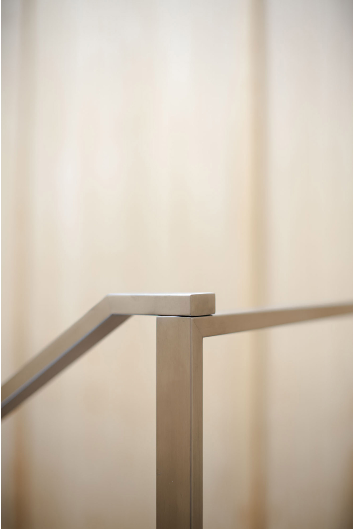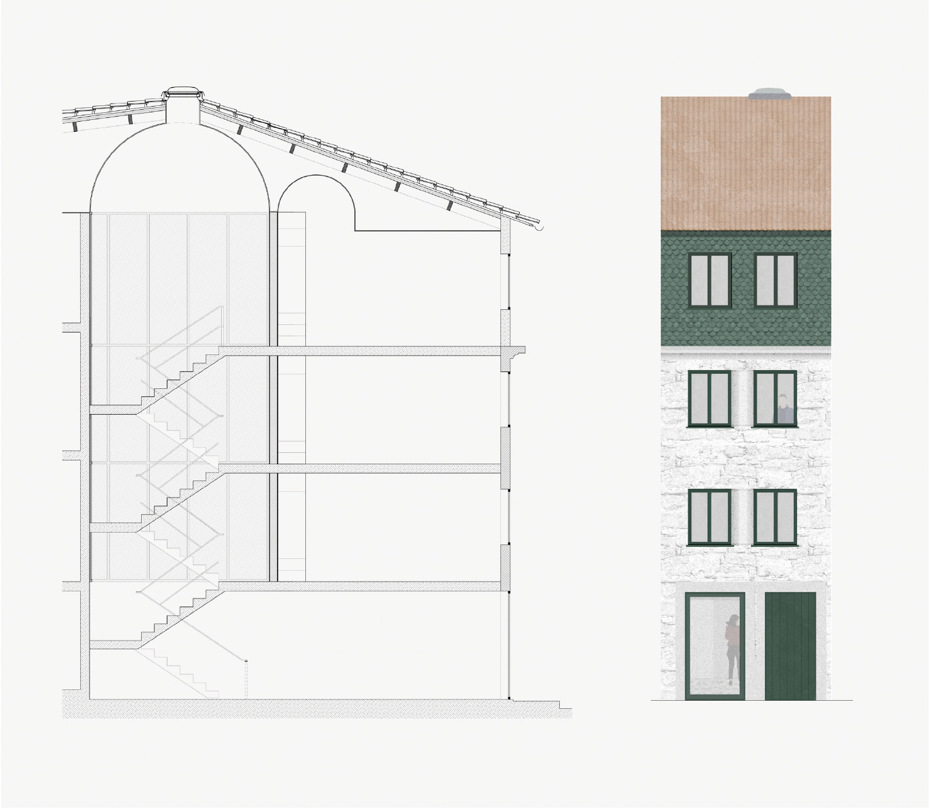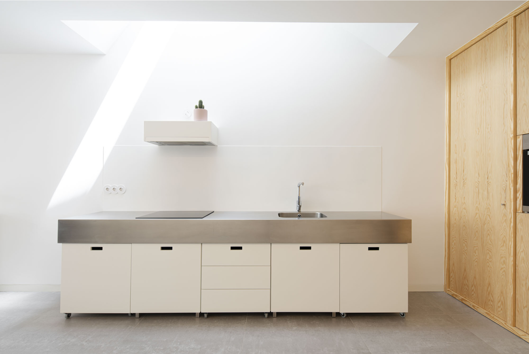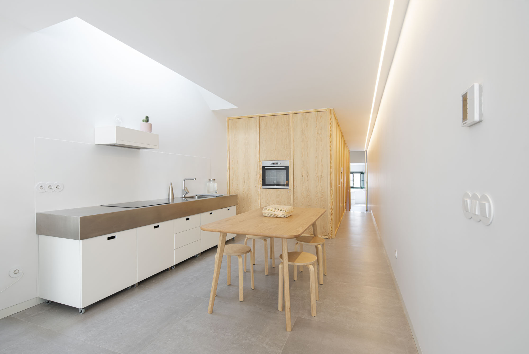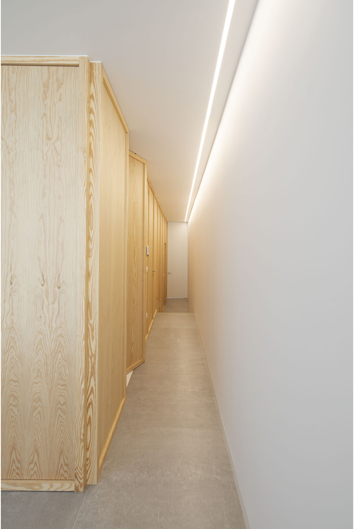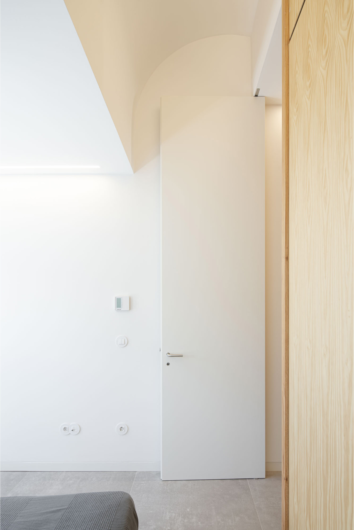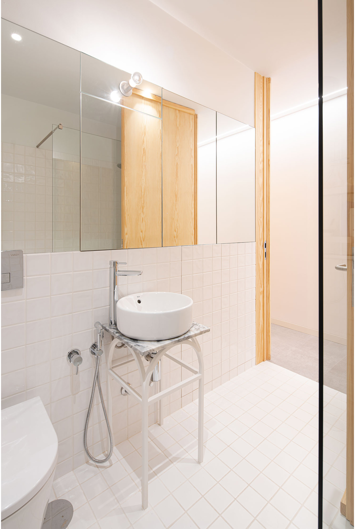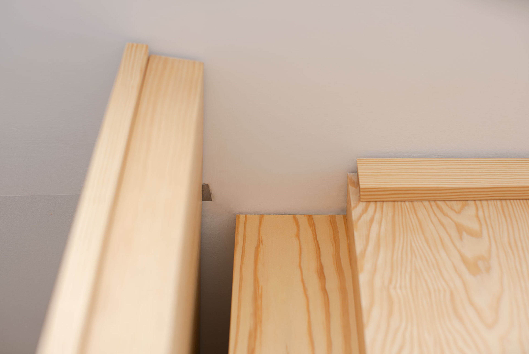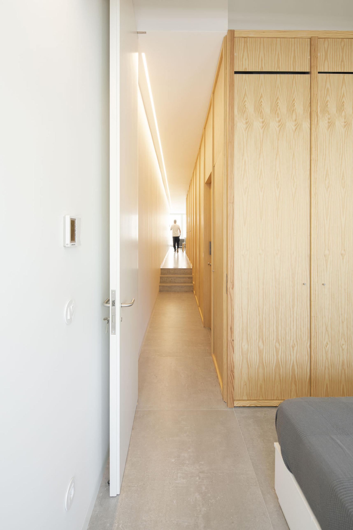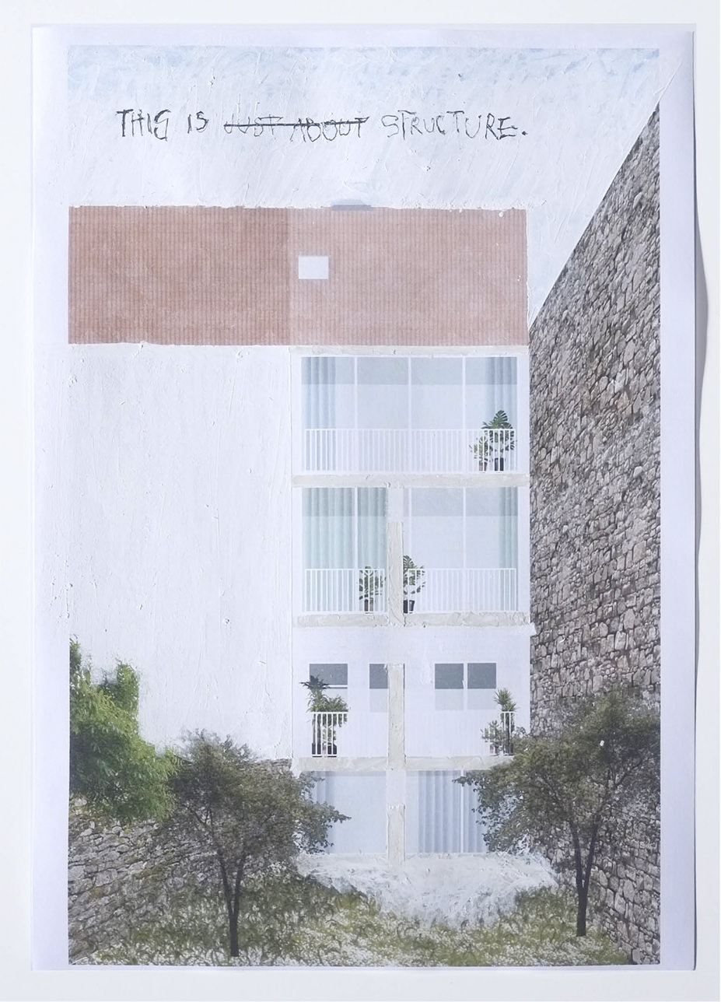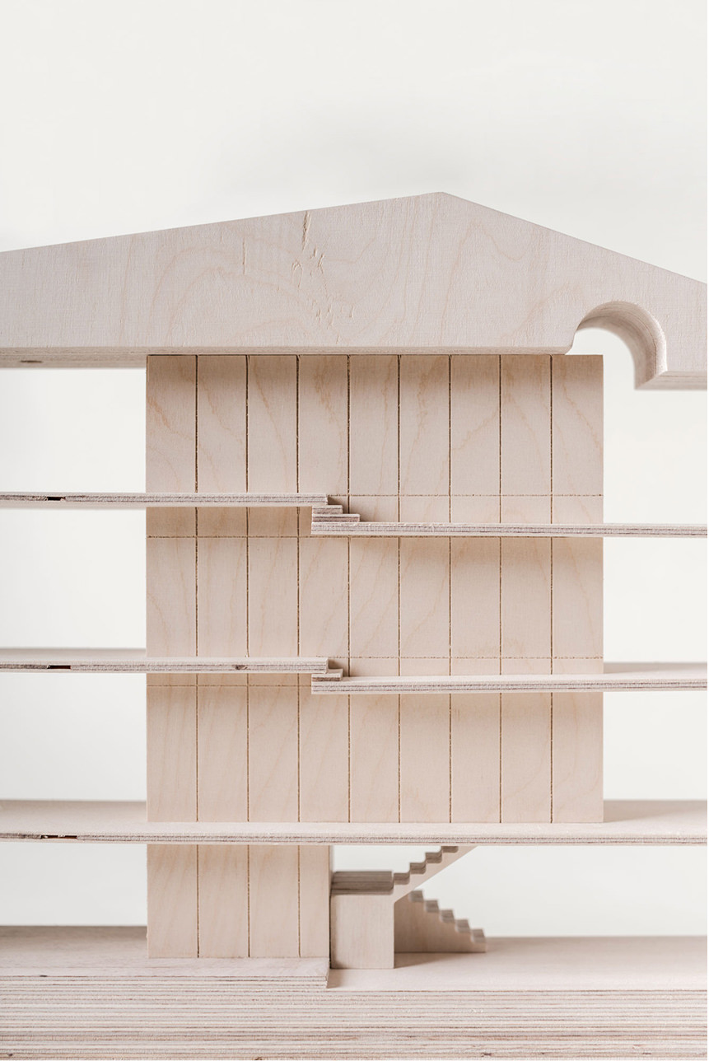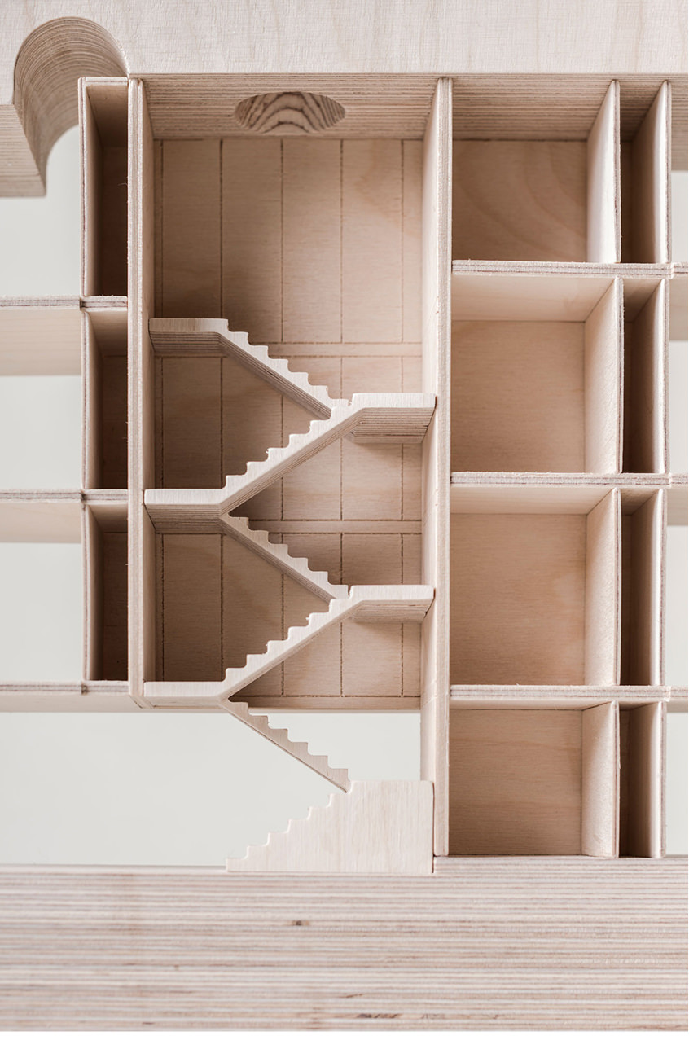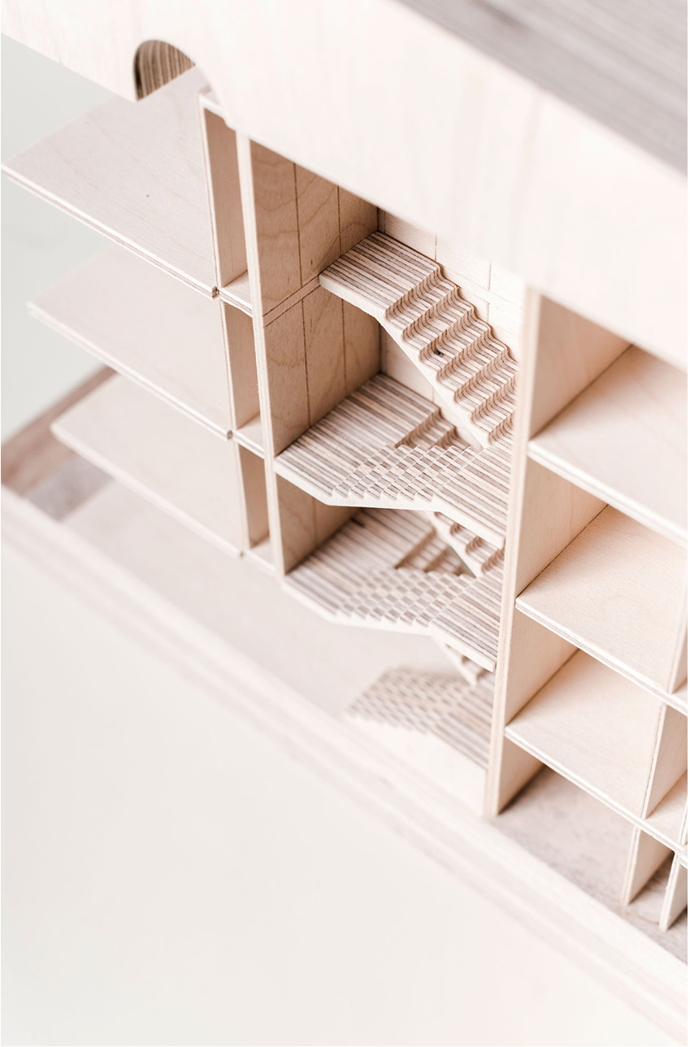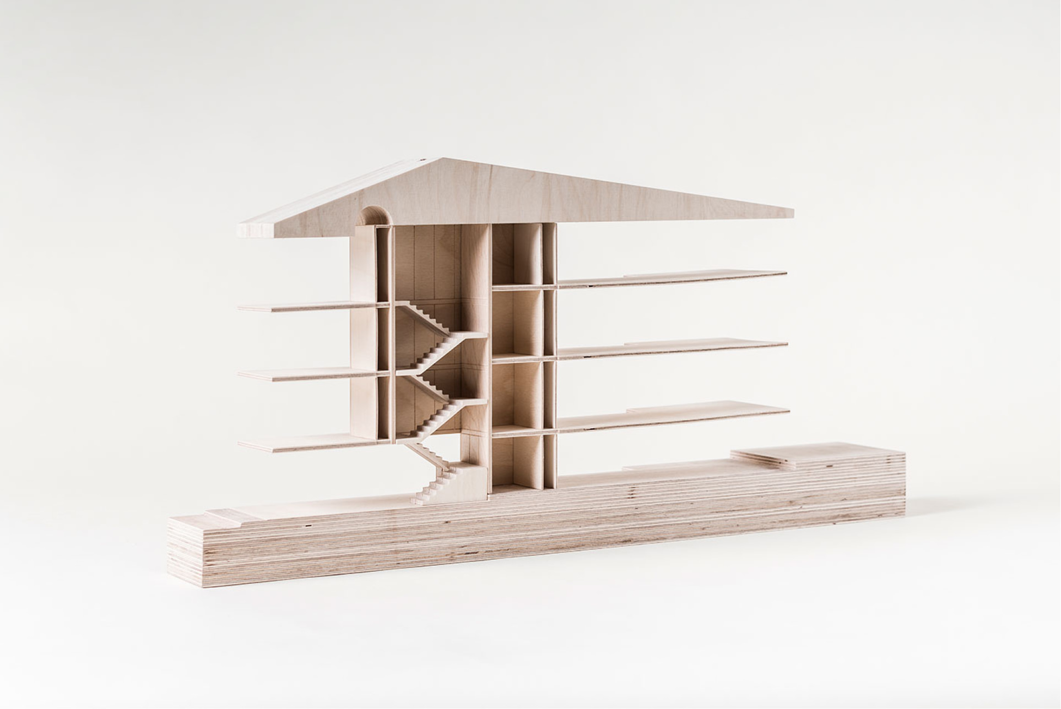M—AO
67
FUNCTIONAL SHELL
The building had serious problems, as we were visiting each floor and we discovered each space. By researching about its historic context we realized that the building had been greatly altered over the last two decades. There was no typological order or structural criteria to justify the interventions and their adaptations. Part of the building was structured with concrete, another part with the original wooden structure in bad condition; each floor internally had a different number of stairs that overcame the heights created by the intervention of the concrete over the wood; it had different stair heights on each floor located at the intersection with the stair case; at the backyard there was built an extension attached to the medieval city wall covering the ground floor garden that had become a trash deposit; there were also windows and doors over brick walls due to the adaptations of adjoining buildings.
The proposal needed to fix specific areas of the main structure and to reprogram the main vertical access that allowed each floor to have a private interior connection and that allowed to rectify the link between the vertical access to the interior.
Freeing up the facades defining the social and private areas, the project fixed a lot of functions (bathrooms, laundries, cabinets, technical areas, the main staircase) in the shaded area, due to the large extension of the area.
We look for an attribute to define this area, a wooden shell that integrates these spaces without distinguishing functions and that conceals an idea of a main entrance to avoid additional spaces such as the hall. We doubled that materiality to the main stair case and at a certain moment, after distinguishing the ground floor main entrance of the building, the shell atmosphere could already define a certain idea of home.
Project info:
Type: Housing
Area: 370 sqm
Locations: Braga, Portugal
Year: 2017—2020
Team: Barbora Babocká, Hugo Santoalha, José Martins, Marina Carbia, Marta Machado
Photography: NUDO
The proposal needed to fix specific areas of the main structure and to reprogram the main vertical access that allowed each floor to have a private interior connection and that allowed to rectify the link between the vertical access to the interior.
Freeing up the facades defining the social and private areas, the project fixed a lot of functions (bathrooms, laundries, cabinets, technical areas, the main staircase) in the shaded area, due to the large extension of the area.
We look for an attribute to define this area, a wooden shell that integrates these spaces without distinguishing functions and that conceals an idea of a main entrance to avoid additional spaces such as the hall. We doubled that materiality to the main stair case and at a certain moment, after distinguishing the ground floor main entrance of the building, the shell atmosphere could already define a certain idea of home.
Project info:
Type: Housing
Area: 370 sqm
Locations: Braga, Portugal
Year: 2017—2020
Team: Barbora Babocká, Hugo Santoalha, José Martins, Marina Carbia, Marta Machado
Photography: NUDO
