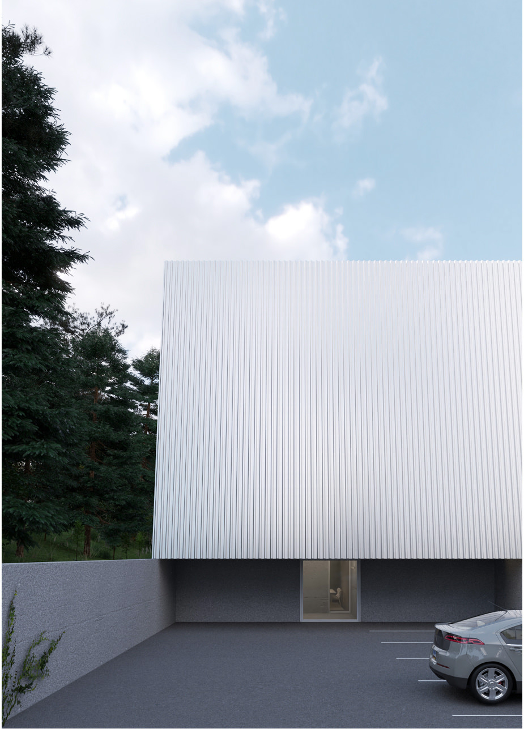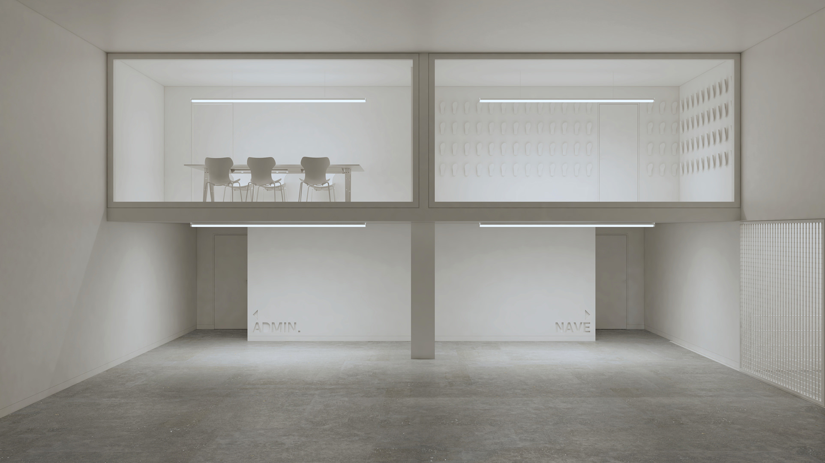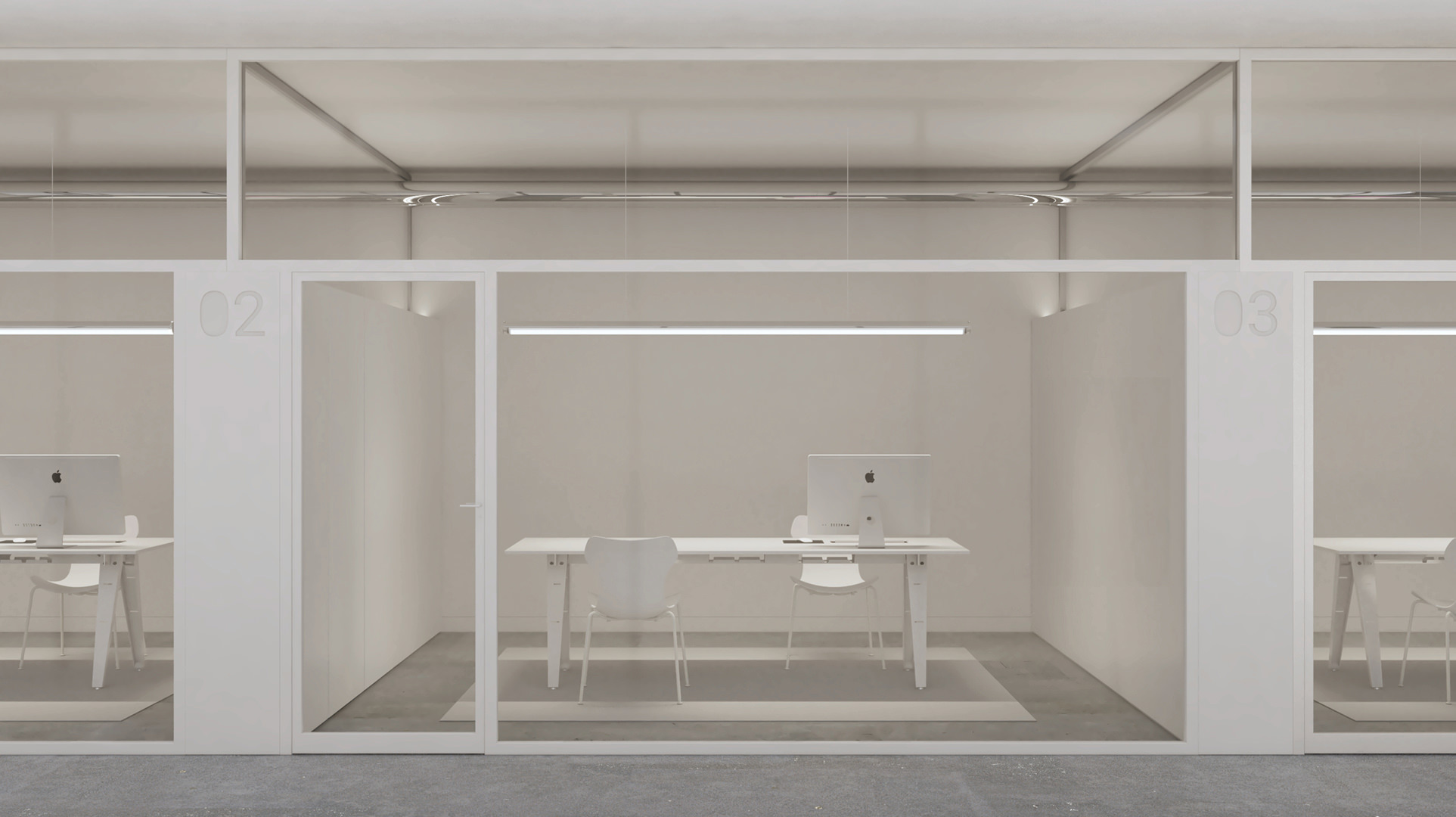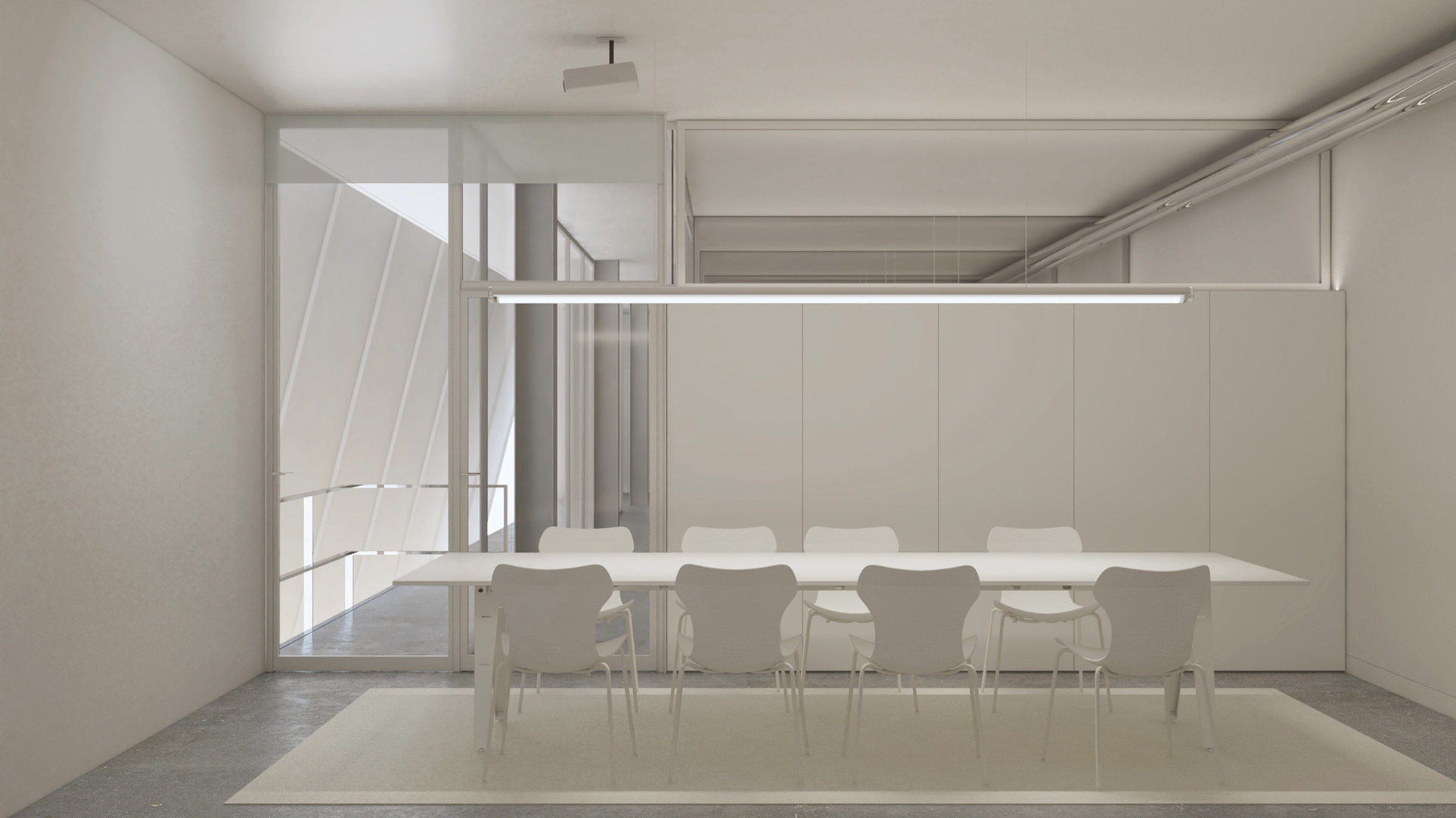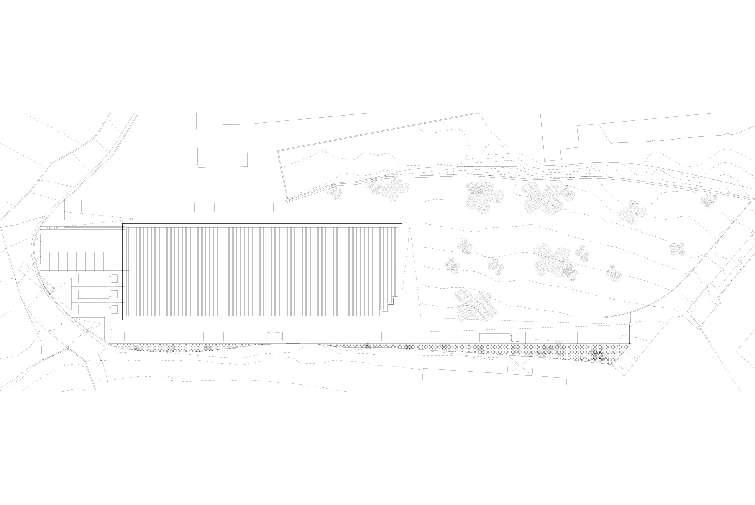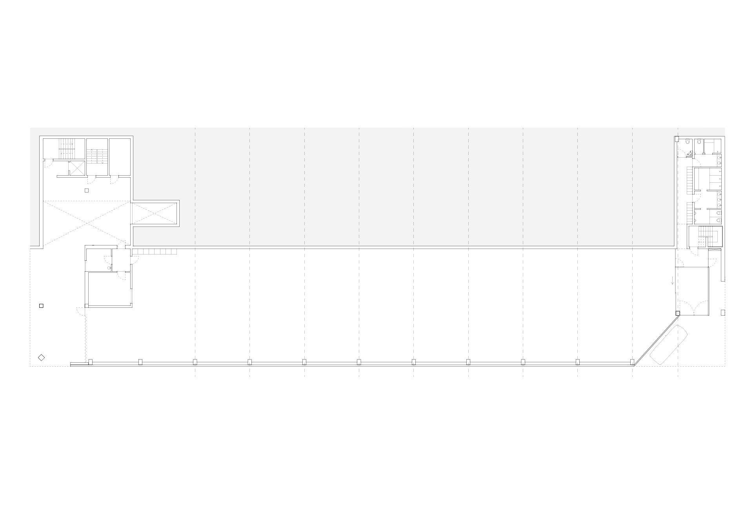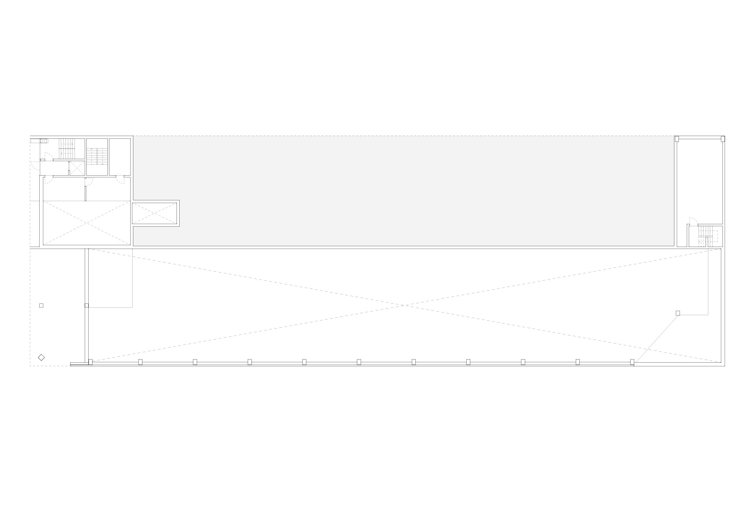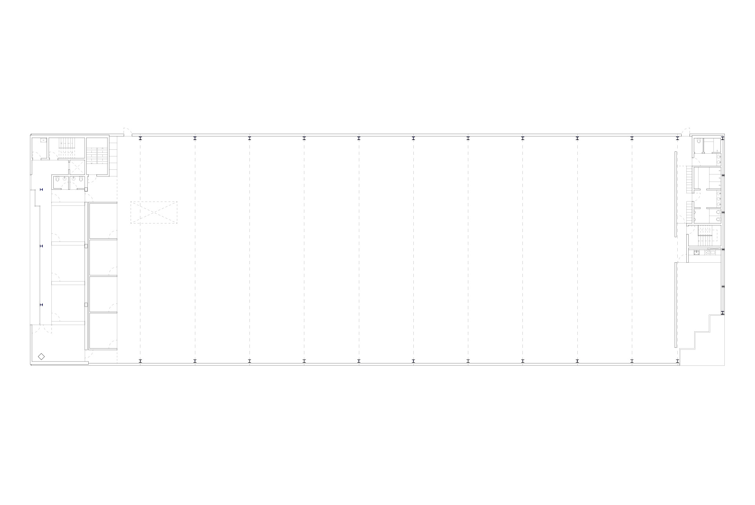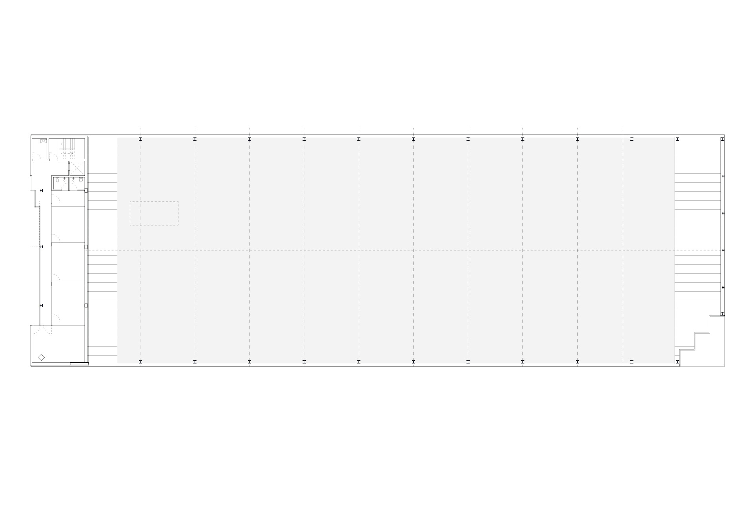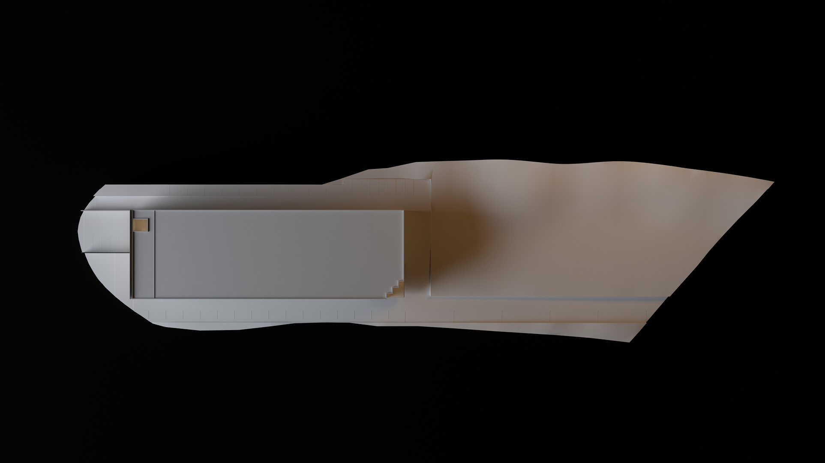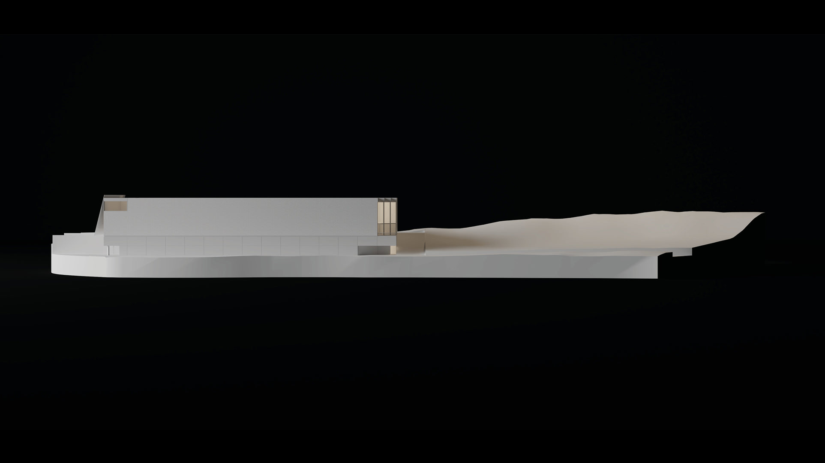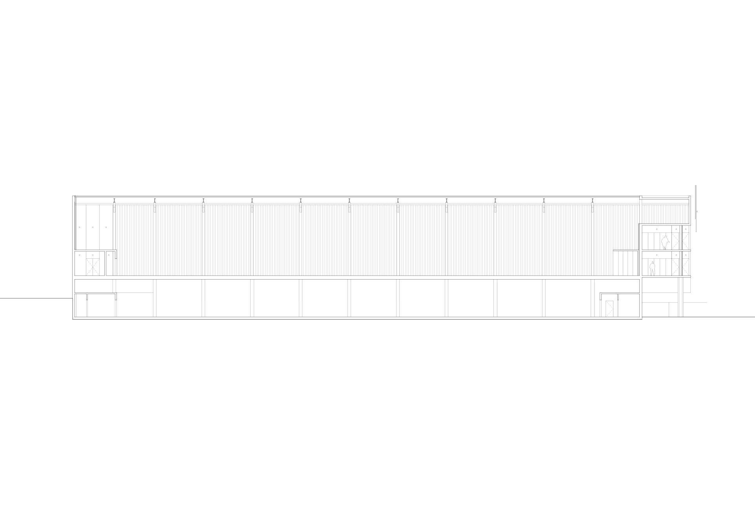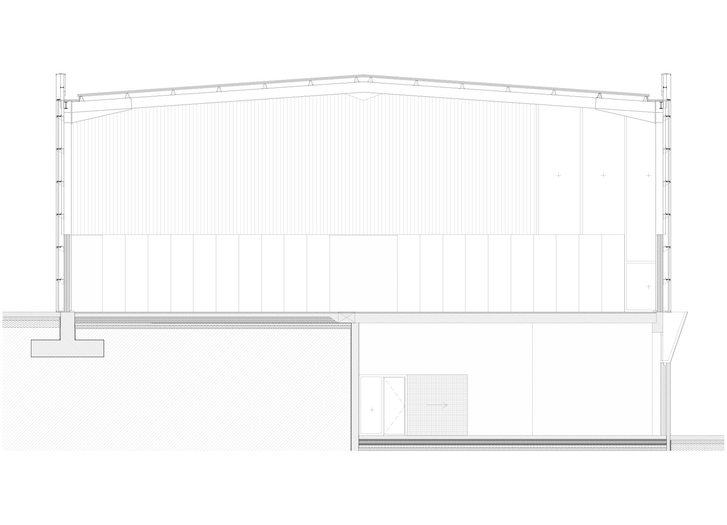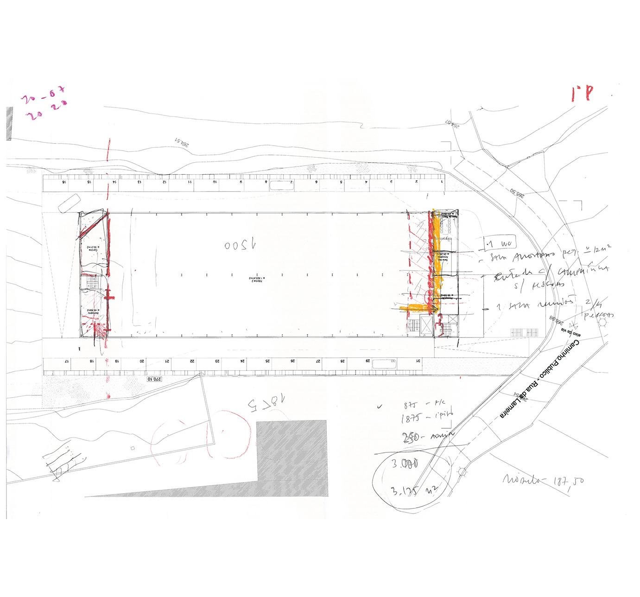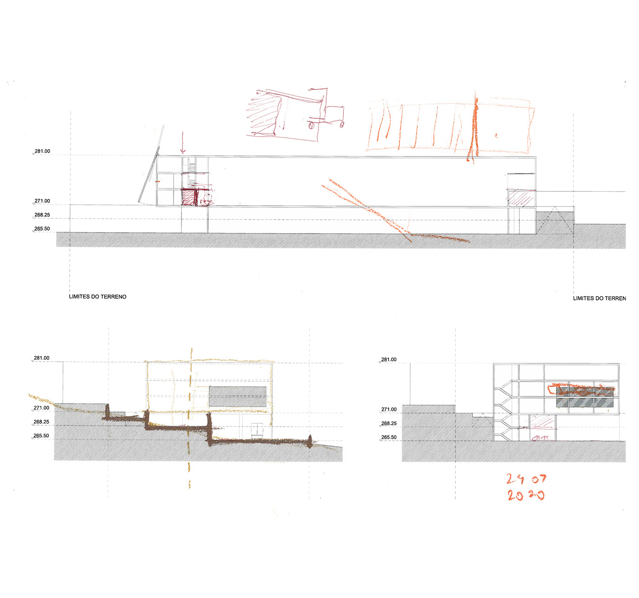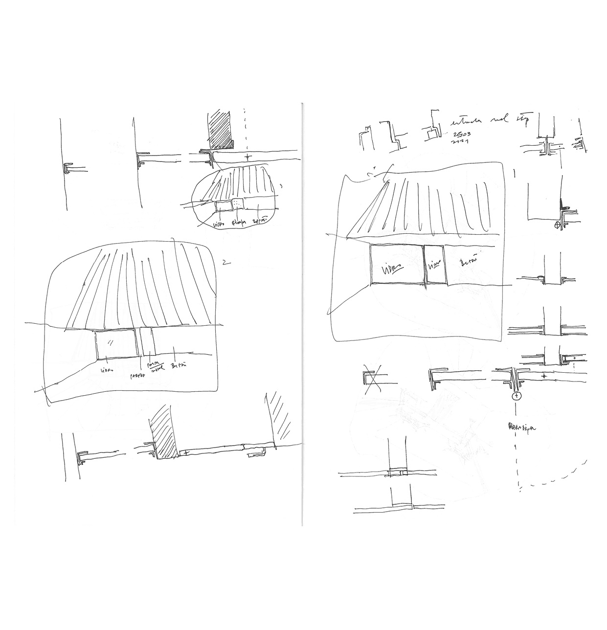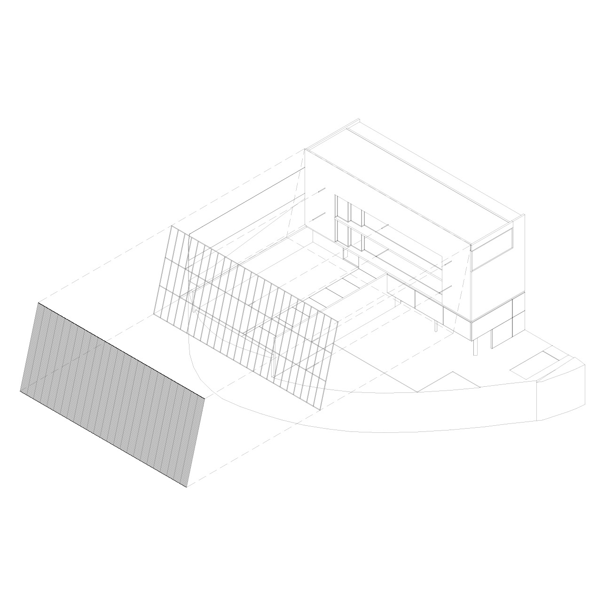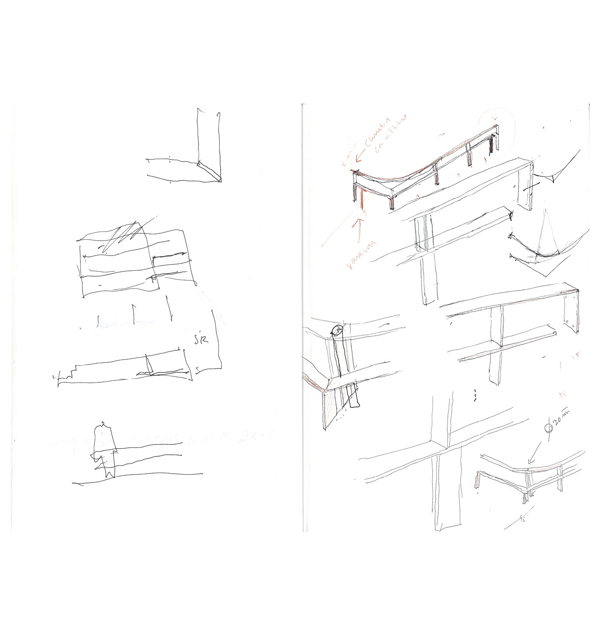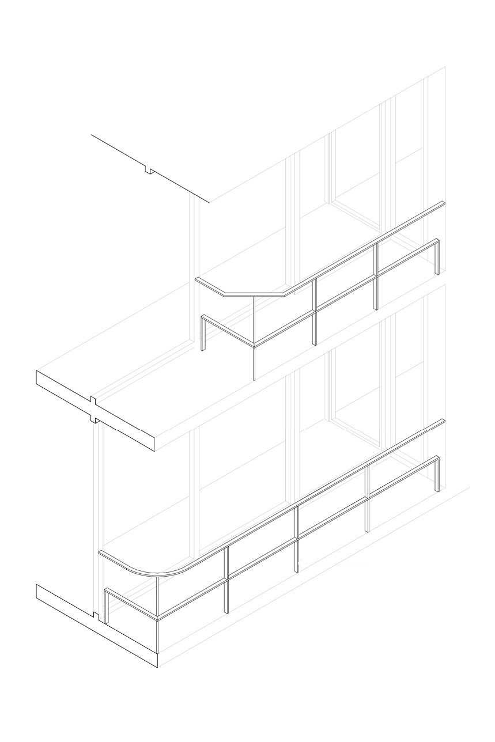M—AO
104
INDUSTRIAL SYSTEM
The project was related to an industrial building with a very extensive and meticulous brief adapted to the rubber sole processing industry. The building had to be autonomously divided into two industrial areas corresponding to different work processes but sharing a vertical floor spaces to share offices for administration, accounting and R&D offices. The access system was fundamental to implement the building onsite and had to be able to manage trailer trucks, commercial vehicles and specific accesses into the building for the administration and employees.
Project info:
Type: Industrial
Area: 3.400 sqm
Location: Felgueiras, Portugal
Year: 2020—
Team: Eva Martins, Hugo Santoalha, José Martins, Miguel Pereira
Project info:
Type: Industrial
Area: 3.400 sqm
Location: Felgueiras, Portugal
Year: 2020—
Team: Eva Martins, Hugo Santoalha, José Martins, Miguel Pereira
