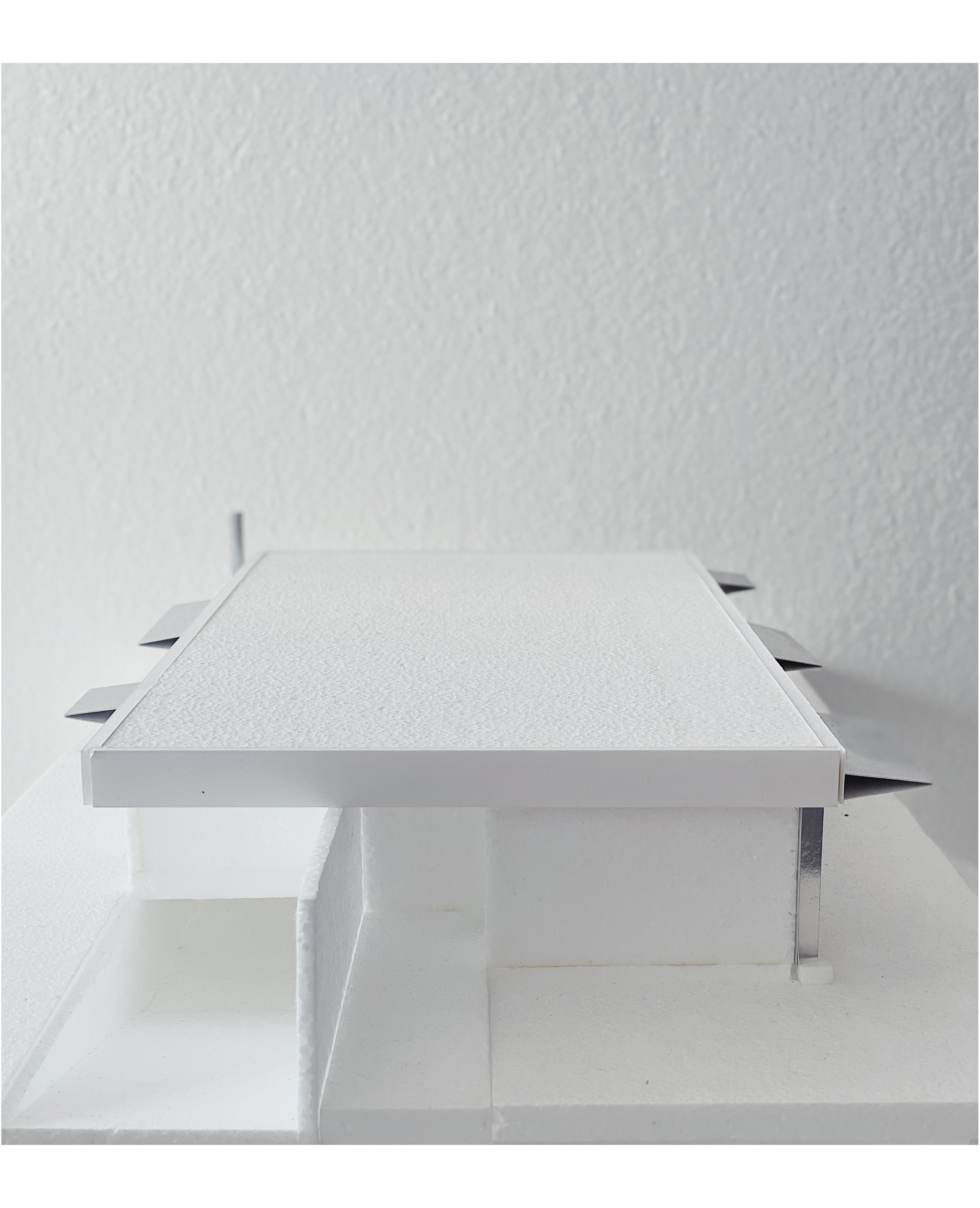M—AO
100
A WALL AND TWO COLUMNS
The house project belongs to an already urbanized street with a set of different plots/buildings. The slope of the street proposes, generally, half a floor diffence from each building designing a very "animated" street facade.
Complying with the legal distances around the perimeter of the plot, we propose a regular geometry coming out a wall that thouch the street and distinguishes the entrance of cars from people. Understanding neighboring noise buildings over the street, we proposed a very mimetic street front and, besides, a very concrete modular axes which defines spaces and facades. Above rigorous composition, we introduced two pillars to compose the corners of the geometry and abstract, in a way, the facades.
Project info:
Type: Housing
Area: 420 sqm
Location: Guimarães, Portugal
Year: 2019—
Team: Hugo Santoalha, Joana Moreira, José Martins, Marta Machado, Marta Nogueira, Miguel Pereira
Complying with the legal distances around the perimeter of the plot, we propose a regular geometry coming out a wall that thouch the street and distinguishes the entrance of cars from people. Understanding neighboring noise buildings over the street, we proposed a very mimetic street front and, besides, a very concrete modular axes which defines spaces and facades. Above rigorous composition, we introduced two pillars to compose the corners of the geometry and abstract, in a way, the facades.
Project info:
Type: Housing
Area: 420 sqm
Location: Guimarães, Portugal
Year: 2019—
Team: Hugo Santoalha, Joana Moreira, José Martins, Marta Machado, Marta Nogueira, Miguel Pereira















